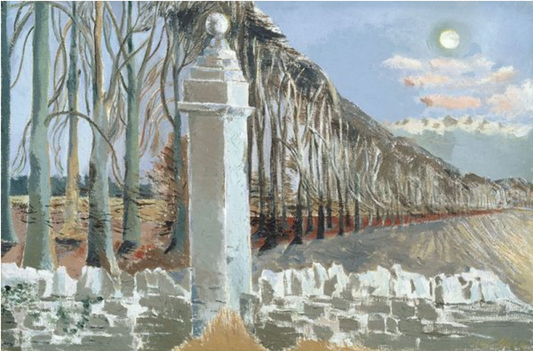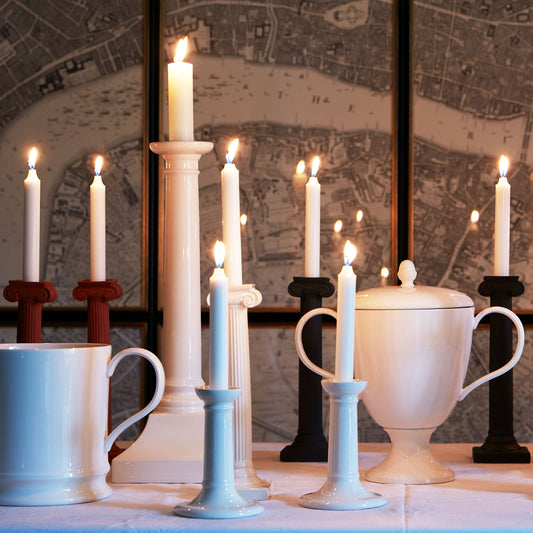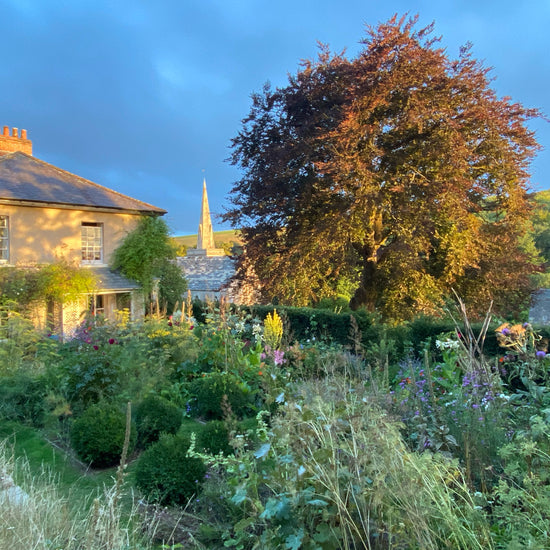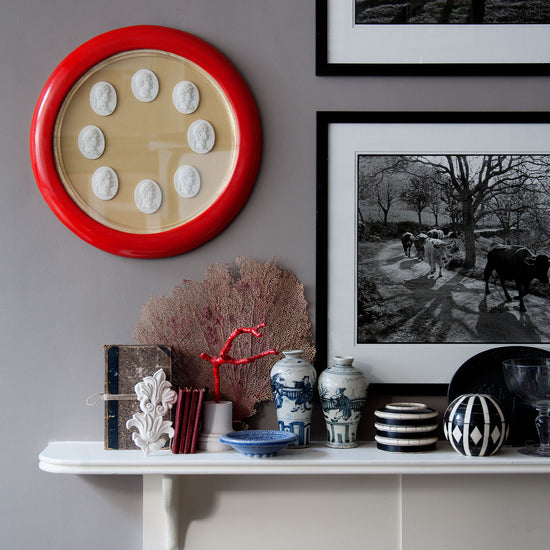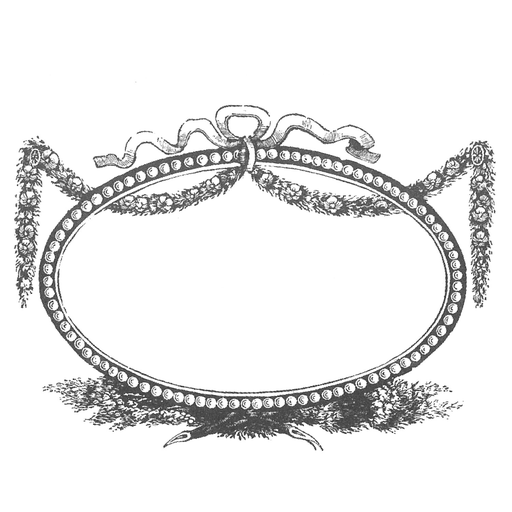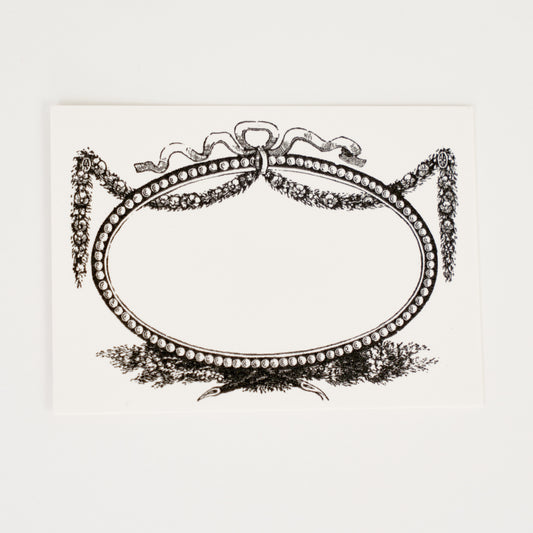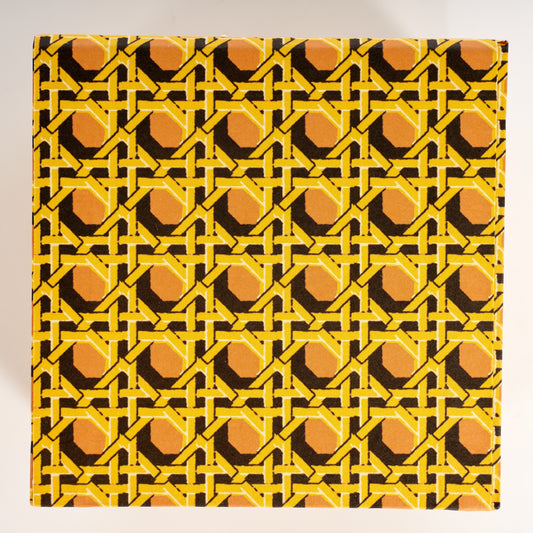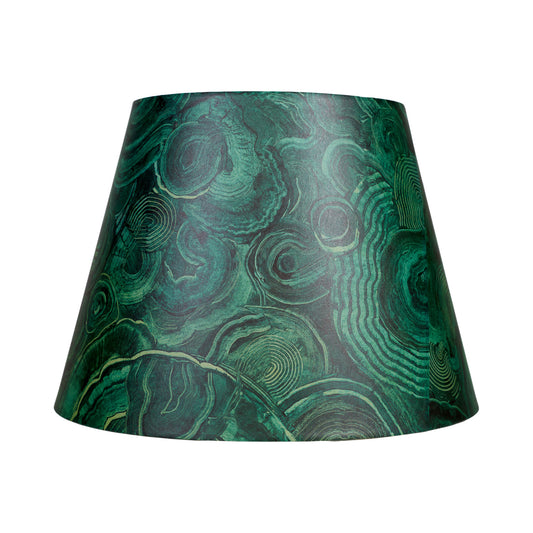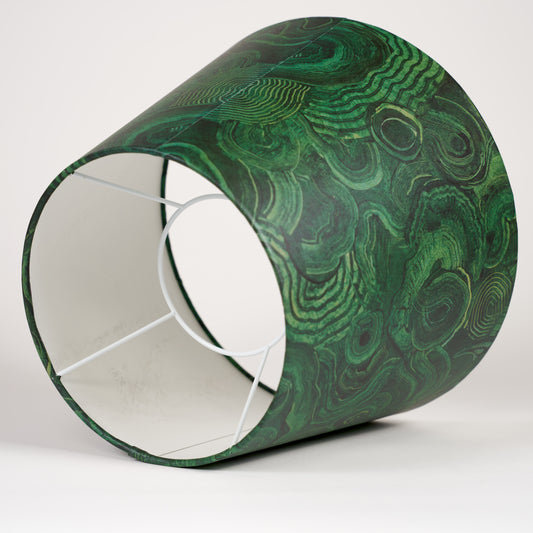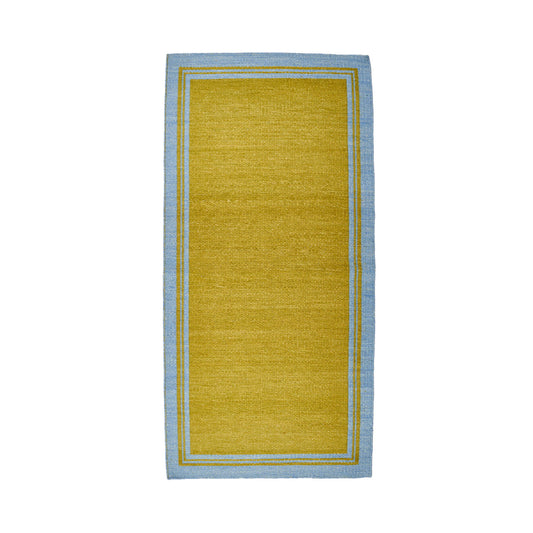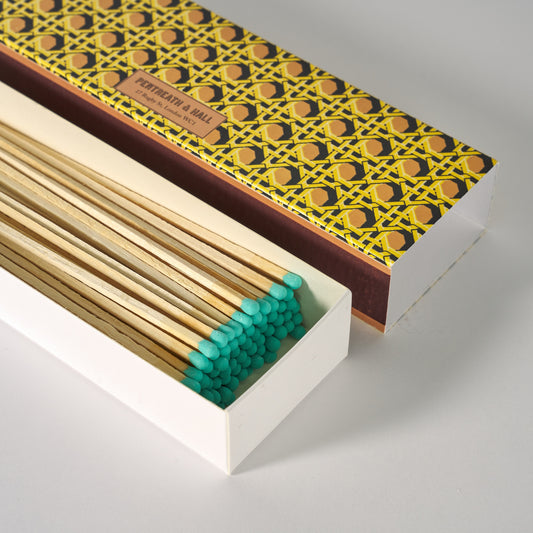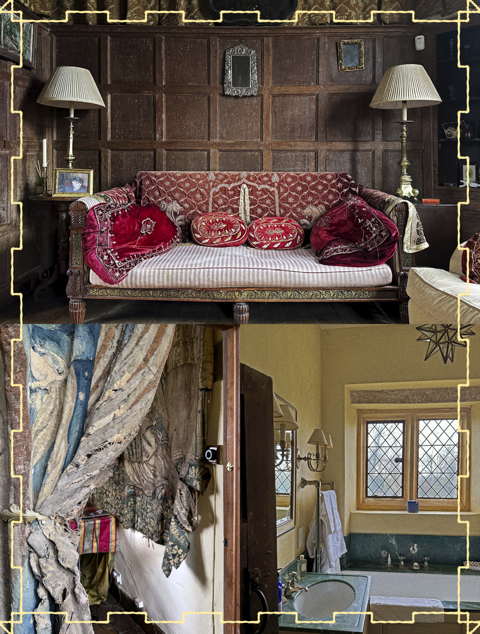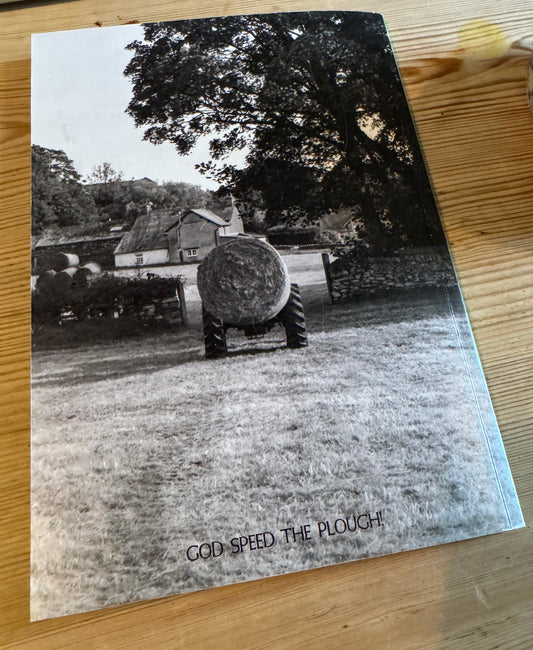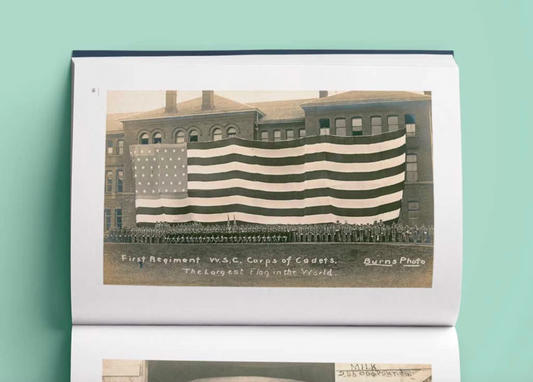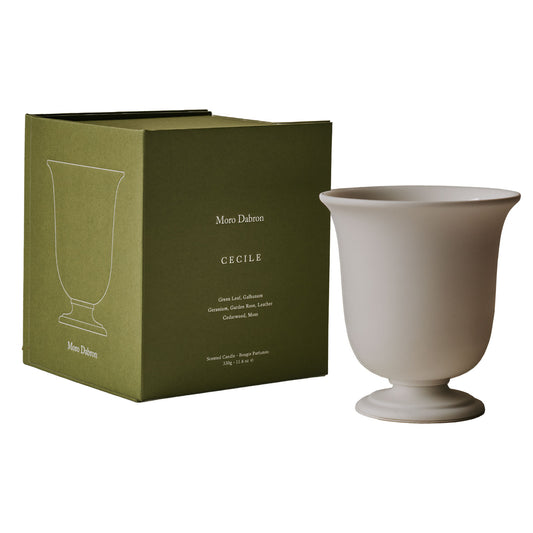It’s not often I write two posts in a week… but yesterday was an incredible day. We’re working on a wonderful project on the south coast where we are planning to reconstruct a huge, defunct industrial site and create a dramatic new series of marine yacht basins lined with tall apartment buildings that draw inspiration from the great mercantile and naval ports of the 18th and 19th centuries.
We are starting, together with our client and the team, to make a series of visits to these precedents and yesterday we went to the Historic Naval Dockyard at Chatham, in Kent. Here are buildings from every decade of the 18th and 19th century – starting in 1704 and running through 200 years of the great age of military building. All are being beautifully preserved by the Chatham Historic Dockyard Trust, and it’s not often you see an organisation doing such an intelligent, careful, thoughtful job as to how to maintain and keep alive the spirit and character of such a massive site.
Our tour guide was Jonathan Coad, the renowned expert on Naval Military History, and author of the massive tome, Support for the Fleet, which is one of the books I most enjoyed buying for the office Library last year.
You must visit for yourself. But here are a few photographs.

The beautiful, restrained entrance to the Admiralty office.
Looking across the rooftops to the Commissioners House – 1704.
I never quite found out what this dollhouse was for.
An amazing painted ceiling in the Commissioner’s House Staircase – originally painted for the Great Cabin of the “Royal Sovereign”, a Naval ship so lavish that questions were asked in Parliament about the expense.

Steps in the Ropery.
The Ropery is the longest single room I suspect I’ve ever been in, apart from Heathrow airport, perhaps. 
Bicycles are used to get from one end to the other.
And this machine, built in 1811, is still used for the production of ropes – which continues on a commercial basis to this day in this mid-18th century building. Incredible.







Around and about are dotted gaudily coloured figureheads. I’d love to get one of these in the shop window.

A crest to George III, boldly gilded.

The white yarn shed. An incredible space – now much used for films and fashion shoots.





 The storage warehouses. These contained Royal Naval supplies.
The storage warehouses. These contained Royal Naval supplies.
A miscellaneous collection of railway carts lies outside the warehouse.
 The warehouse is an extraordinarily long and powerful building. It is still used for storage – for an archive company based in London. The trust have resisted conversion to flats… they do not want the character of these buildings to be changed by hanging baskets and ventilation pipes. Brilliant.
The warehouse is an extraordinarily long and powerful building. It is still used for storage – for an archive company based in London. The trust have resisted conversion to flats… they do not want the character of these buildings to be changed by hanging baskets and ventilation pipes. Brilliant.

Inside the museum is a model showing the dockyard at its heyday in the mid nineteenth century.

We could only dip into the museum – a brilliant display.

Officers’ terraced housing now forms private houses. Thankfully, the trust also decided not to split these into flats. They are all as originally planned. The Doric porches are a later addition and feature in many officers’ houses in all the Naval Dockyards.
The joinery workshop is early 19th century but could have been designed in the post-WW2 period.
A view down the side of the joinery workshop.
The timber seasoning sheds were a crucial part of the success of the navy during the Napoleonic wars. If ships were built from unseasoned timber they rotted. In the late 18th century this became a major problem and a policy was put in place to season timber in preparation for rapid shipbuilding during escalation of war. The seasoning sheds meant that the Royal Navy was built of stronger timbers than the French navy. 
The 19th century smithy building – a metal foundry.

The most beautiful building of all is the last remaining covered slip – you can catch a glimpse of a ship being launched from this building in the photograph of the model, above.
It is a dramatic piece of contemporary architecture – built in 1838.
Beyond are beautiful, dramatic, later 19th century covered ship building sheds.
The interior of Slip No. 3 is remarkable. It now contains a collection of ‘big things’, as our guide from the Trust said, that they don’t have anywhere else to put.


In 1906 a mezzanine floor was inserted in to the giant shed. Arriving within the roof is a dramatic and beautiful moment.





The sun came through the clouds and created a beautiful pattern on the floor, through the extraordinary series of staggered skylights.
 It is an extraordinary space – timeless – modern and traditional all at once. One our favourite books in the office – which I guess we refer to on a weekly basis – is J M Richards and Eric de Mare’s The Functional Tradition – beautiful, haunting photographs of 18th and 19th century industrial buildings. Chatham features heavily. This building is a perfect example of the Functional Tradition.
It is an extraordinary space – timeless – modern and traditional all at once. One our favourite books in the office – which I guess we refer to on a weekly basis – is J M Richards and Eric de Mare’s The Functional Tradition – beautiful, haunting photographs of 18th and 19th century industrial buildings. Chatham features heavily. This building is a perfect example of the Functional Tradition.


We left, amazed. You will see why I had to post, and I hope this is a taster to inspire your own visit to the Medway coast of Kent.






